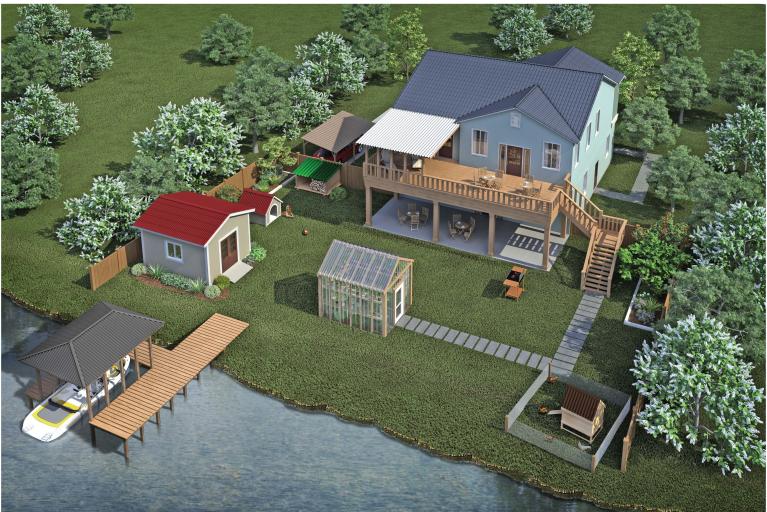Planning and Estimating
Preparing and Planning your new project
Before you get started, here are few items you may want to consider to help your building process go smoothly.

Safety
Installation of roofing materials can be dangerous. The relative amount of danger is increased by the height from the ground, increasing pitches of the roof slope, inclement weather conditions or other factors. We strongly recommend for anyone installing Ondura and/or TUFTEX, or working on a roof in any manner, to take all precautions possible to ensure your personal safety at all times.
Be sure that ladders and other such devices are safely positioned and properly secured. OSHA recommends the use of a safety harness when applying roofing. Protective eyewear is recommended when applying fasteners or using power tools. ONDURA and TUFTEX may be slippery when wet, dusty, frosty or oily, so please avoid working or walking on the roof if any of these conditions exist. Windy conditions can make the worksite more dangerous, so we recommend that you do not attempts to install the products during window conditions.
Make sure to check with you local community for updated building codes.
Tools Needed
The following tools may be needed during your project build:
- Fastener Driver (Hammer or Screwdriver)
- Utility Knife
- Saw (Hand Saw or Circular Saw)
- Measuring Tape or Yardstick
- String, Pencil or Marker
- Protective Eyewear
Roof Types and Terminology
Commonly used Roof Types:
- Shed
- Gable
- Hip
- Gambrel
Roof Terminology:
- Eave: Edge of the roof
- Ridge: Peak where two opposing roof panels meet
- Hip: Features slopes on all four sides
Determining how much material is needed
Roof Area Calculations
- Multiply length x width of building; including overhands
- Multiply this area x slope factor
- Slope of the roof: The slope of the roof can be calculated from measurements of the rise and run of the roof. The rise if the vertical distance of the ridge above the eave. The run is the horizontal distance of the ridge from the eave. The roof slop is often stated as the inches of vertical rise per 12 inches of horizontal run length.
- Ex. Slope = amount of rise per run (3in. rise per 12in run = 3:12, minimum slop required: 3:12)
- Slope of the roof: The slope of the roof can be calculated from measurements of the rise and run of the roof. The rise if the vertical distance of the ridge above the eave. The run is the horizontal distance of the ridge from the eave. The roof slop is often stated as the inches of vertical rise per 12 inches of horizontal run length.
| Pitch of Roof | Slope Factor |
| 2:12 | 1.01 |
| 3:12 | 1.03 |
| 4:12 | 1.05 |
| 5:12 | 1.08 |
| 6:12 | 1.12 |
| 8:12 | 1.20 |
| 10:12 | 1.30 |
| 12:12 | 1.41 |
| 14:12 | 1.54 |
| 16:12 | 1.67 |
| 18:12 | 1.80 |
Installation Guides
For more information, visit our installation guides:
Ondura Premium Series Installation Guide
Ondura Edge Installation Guide
